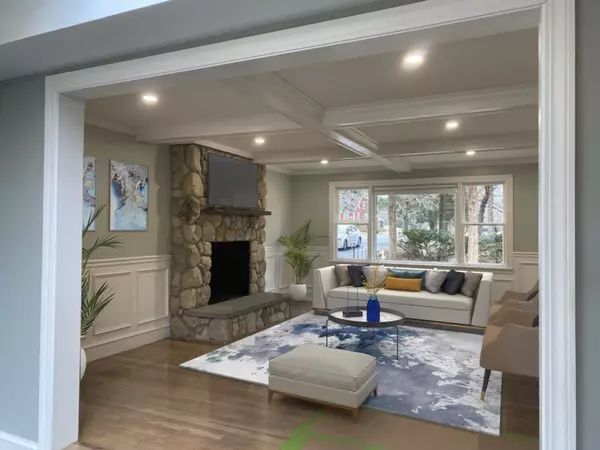For more information regarding the value of a property, please contact us for a free consultation.
988` Main St Hingham, MA 02043
Want to know what your home might be worth? Contact us for a FREE valuation!

Our team is ready to help you sell your home for the highest possible price ASAP
Key Details
Sold Price $850,000
Property Type Single Family Home
Sub Type Single Family Residence
Listing Status Sold
Purchase Type For Sale
Square Footage 1,368 sqft
Price per Sqft $621
MLS Listing ID 73087871
Sold Date 05/01/23
Style Ranch
Bedrooms 3
Full Baths 1
HOA Y/N false
Year Built 1952
Annual Tax Amount $7,157
Tax Year 2022
Lot Size 0.520 Acres
Acres 0.52
Property Description
So much new that really matters: septic,roof and freshly painted ,perfect interior with detailed custom trim and woodwork. Beautiful kitchen and bath. A home that was custom built for the owner. (some rooms are virtually staged) Own a piece of the most beautiful street in the county on an extra large, level lot. Nothing to do but bring your furnishings and set them on the sparkling hardwood floors and begin enjoying one floor living in a community where you'll have sidewalks to walk your kids to school both Elementary and Middle or do a little shopping at Queen Ann's Corner. Cozy up by the stone fireplace on cooler evenings, celebrate holidays dining in the sundrenched sunroom overlooking the HUGE, level backyard great for family sports activities, privacy, any level of gardening and maybe a pool in the future.
Location
State MA
County Plymouth
Zoning 1 fam
Direction Main St (rt 228) West of Cushing St corner of Longmeadow between South School and MIddle schoo
Rooms
Basement Full, Partially Finished, Interior Entry, Bulkhead, Concrete
Primary Bedroom Level First
Interior
Interior Features Den, Sun Room, High Speed Internet
Heating Forced Air
Cooling None
Flooring Tile, Hardwood
Fireplaces Number 1
Appliance Range, Dishwasher, Microwave, Refrigerator, Washer, Dryer, Electric Water Heater, Utility Connections for Electric Range, Utility Connections for Electric Oven, Utility Connections for Electric Dryer
Laundry In Basement, Washer Hookup
Exterior
Exterior Feature Storage
Garage Spaces 2.0
Community Features Public Transportation, Shopping, Park, Private School, Public School
Utilities Available for Electric Range, for Electric Oven, for Electric Dryer, Washer Hookup
Roof Type Shingle
Total Parking Spaces 6
Garage Yes
Building
Lot Description Corner Lot, Level
Foundation Concrete Perimeter
Sewer Private Sewer
Water Public
Architectural Style Ranch
Schools
Elementary Schools South
Middle Schools Hingham
High Schools Hingham
Others
Acceptable Financing Other (See Remarks)
Listing Terms Other (See Remarks)
Read Less
Bought with Patsy Whitney • William Raveis R.E. & Home Services



